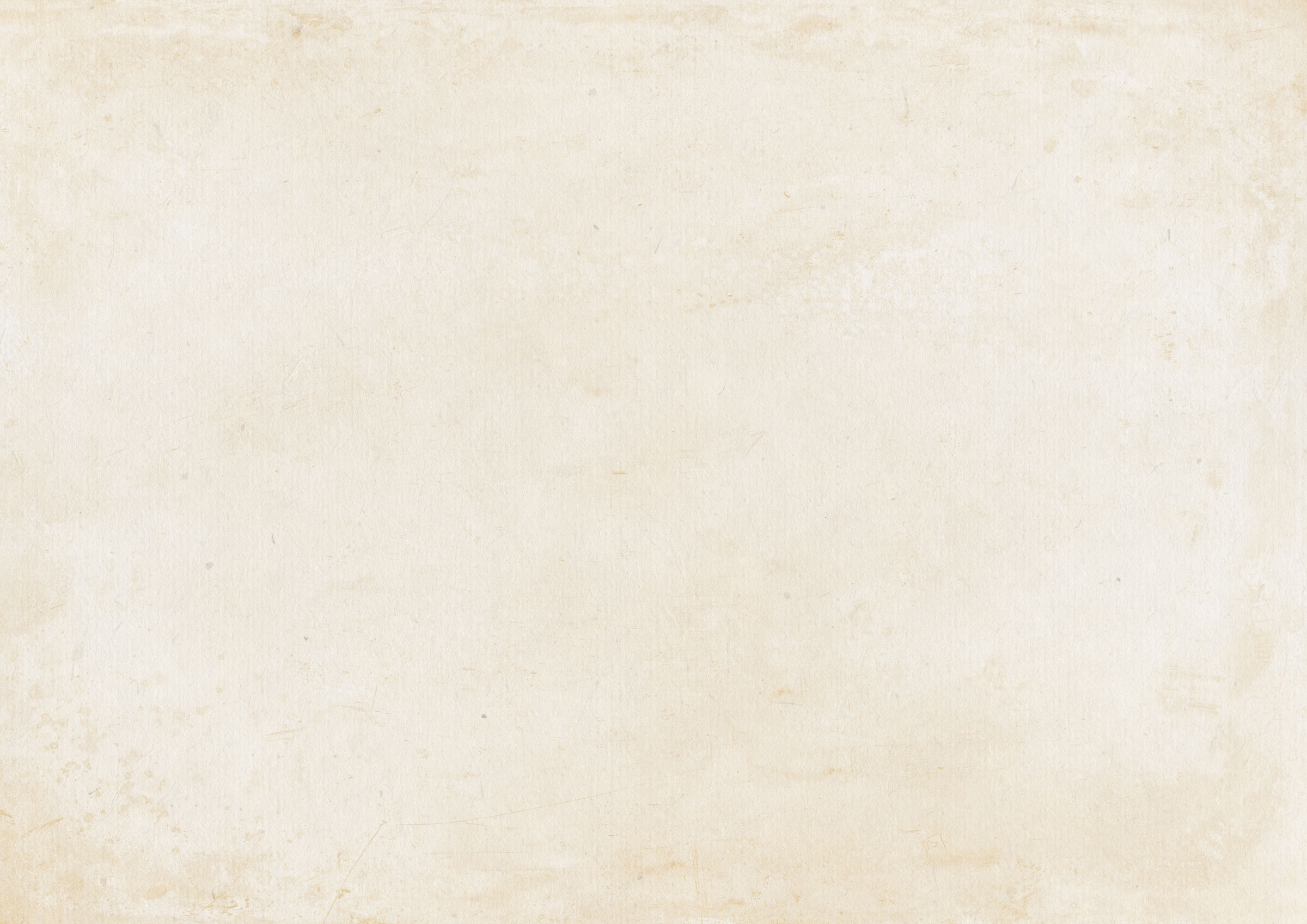Chapter 4
Life & Work
African Americans who endured slavery created cultures instilled with wisdom, beauty, and vitality. Living a dual life—one of hardship and one of community and faith—enslaved people turned their focus towards family, knowledge, neighbors, and joy, wherever it might be found. They found pleasure in a job well done, a child well-loved, a song, a story, or a gathering that rejuvenated the soul. Life was more than enslavement.
To Have and To Hold
Enslaved family, St. Helena Island, South Carolina, 19th century
In cabins, African Americans could find a measure of freedom where they could raise children, nurture one another, and build community. Hannah Chapman recalled her father slipping into their cabin from his home far away. Us would gather around him, she remembered, and crawl in to his lap, tickled slap to death. These relationships planted strong roots of love and togetherness that defied slavery.
Point of Pines Cabin
Point of Pines Cabin, ca. 1853
This cabin stood on the Point of Pines Plantation on Edisto Island in South Carolina from about 1853 to 2013. Built during slavery, it served as a shelter or pen, a home, and perhaps a gathering place for friends and neighbors. The four walls offered some privacy, but no security. As property, no enslaved person was free from assault by enslavers, even at home. About 1853 enslaver Charles Bailey purchased a large volume of machine-cut lumber and nails and arranged for them to be shipped to his cotton plantation. With these materials, this white-washed cabin and others were constructed, probably by enslaved carpenters. The cabins—neat, orderly, and identical—stamped the land with Bailey’s wealth and power.

I used to sit around the fire at night and listen to [gran’mamy] tell about the things she said her gran’mamy told her about how the slaves came to this country.
Joanna Thompson Isom, ca. 1936
Related Exhibition
Point of Pines Cabin, ca. 1853

Life
Uncle July’s Home and Family
Cabins symbolize the importance of community life during slavery. Family helped soothe sorrow, made people feel loved and valued, and created a sense of self. The composition of families varied, from parents and children to extended kin and others taken in. Slavery could not break these communal ties, passed down through generations.
Work
Negro Quarters on Perry Clear Point Plantation
Slave cabins were sometimes constructed like the pens slaveholders use to house livestock—crude and without insulation. As Mary Ella Grandberry recalled, There was a lot of cabins for the slaves, but they wasn't fitten for nobody to live in. We just had to put up with them.
Enslavement
Sites of Violence
Cabins were places of refuge that could quickly become sites of unspeakable terror. By law, enslaved people held no rights and were subject to the will of their enslavers and other white people. In cabins, women and girls were especially vulnerable, often suffering abuse and sexual assault at the hands of white men in the neighborhood.
To Nourish
Creative cooking helped nourish enslaved families in body and soul. Inadequate food supplied by enslavers provided only two-thirds of the calories necessary to sustain a hard-working adult. Typically enslavers provided cornmeal, fatback, a few articles of clothing, and materials for shelter. Everything else was made by enslaved people. They crafted furniture to make cabins more livable. Often working in the dark, after a long day in the fields, African Americans hunted, fished, and grew vegetables and medicinal herbs to keep themselves strong.

Oh, yes, the slaves had they own garden that they work at night . . . Mamma had a big garden and plant collards and everything like that you want to eat.
Charlie Grant, 1937
